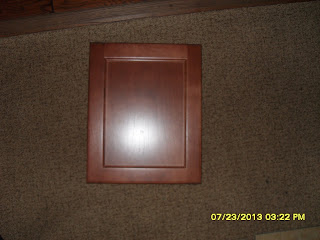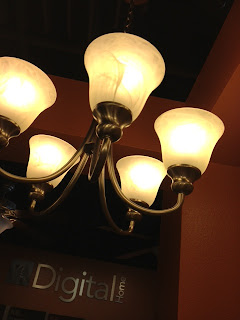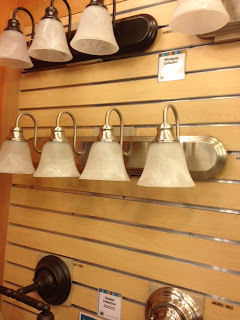So today we had our appointment at the design center to start picking all of the accessories and features. When I say overwhelming, trust me I mean it. There are just some things that I prefer to not think about- for example the type of insulation or the color roof I will have, but they make you think about. At first It was like placing 2 kids in the candy store and telling them to pick out 1 piece of candy to share, because you want absolutely everything. However that feeling quickly turns in to stress as you see that not so expensive $50 eventually turn into $10,000. Thankfully the design consultant was patient and ever so sweet. At the end of the day we were $4,000 over budget, and that is including some of our "maybes". At the moment I realized we over budget all of our maybes became Hell no, but Mr. thinks we should still consider it. We'll see.
Our gray color shingles Alamo Heights Brick
An example of a home with that brick selection. Looking at this makes me so excited for how "Foxy" (my nieces favorite word for anything she liked growing up) our home will look.
Our Kitchen options- Clove colored cabinets, the back splash tile next to it, Tiles that will be on the 1st floor and My oh so treasured granite counter tops. I cant remember the specific color names for options picked so will have to add that later. :)
Here's a closer view of the Granite with the cabinets!
I absolutely love the brushed nickel, however that would probably take us completely out of budget. So being the cost efficient person that I am- I decided on the next best thing- Chrome.
Our Moen Castleby chrome kitchen faucet. I don't know what it is about this faucet, but out all of the options that they had (cheaper or expensive), this one by far stood out to us.
Mr and I knew that we really wanted a deep stainless steel sink, and especially if we got granite counter tops. Guess which cost efficient person was super happy to hear that this would be a free option along with back splash? <This is where I guiltily raise my hand>
Our appliances- minus the fridge. We have our eye on a really nice french door fridge with the bottom freezer, and believe we can get it fairly cheap on our own then through the builder. Luckily in this situation time is our friend, so we plan to purchase it around one of those holidays that Sears, Home Depot or Lowes has killer sales. I think Labor Day may be the next best appliance sale holiday?
I thinkI mentioned before that we have 2.5 bathrooms. Well these are our ever so Foxy Moen Brandtford chrome faucets for all the bathrooms. The other picture just provides a better angle in comparison to my picture.
Another view of our different flooring options with the vinyl flooring for upstairs bathrooms, and carpet for the stairs, bedrooms, and den. That small white square you see is actually the countertops in the master bathroom. I really wish that I had a better picture of it. It has great sparkly inclusions in it. As I think of it, I actually forgot to get the pictures of the bath tubs and sinks. I guess that will be another blog.
Chandelier for the dinning room
Not so great picture of the standard light for every bedroom but the master
Light for Master bath
The one thing Mr was very adamant about having- this wrought iron stairwell.
Whats next you ask? well on 07/23/13 we go back to sign off on our selections and make any final changes/ request. That is the day the also request permits from the city no later than 2 weeks we should see progress. I will make my best attempt to take pictures of all the items we forgot today and add it along with any new info, if any.
Whew! This came out a lot longer then our initial intentions, but we hope you enjoyed the pictures.
-The Alexander’s





.JPG)























